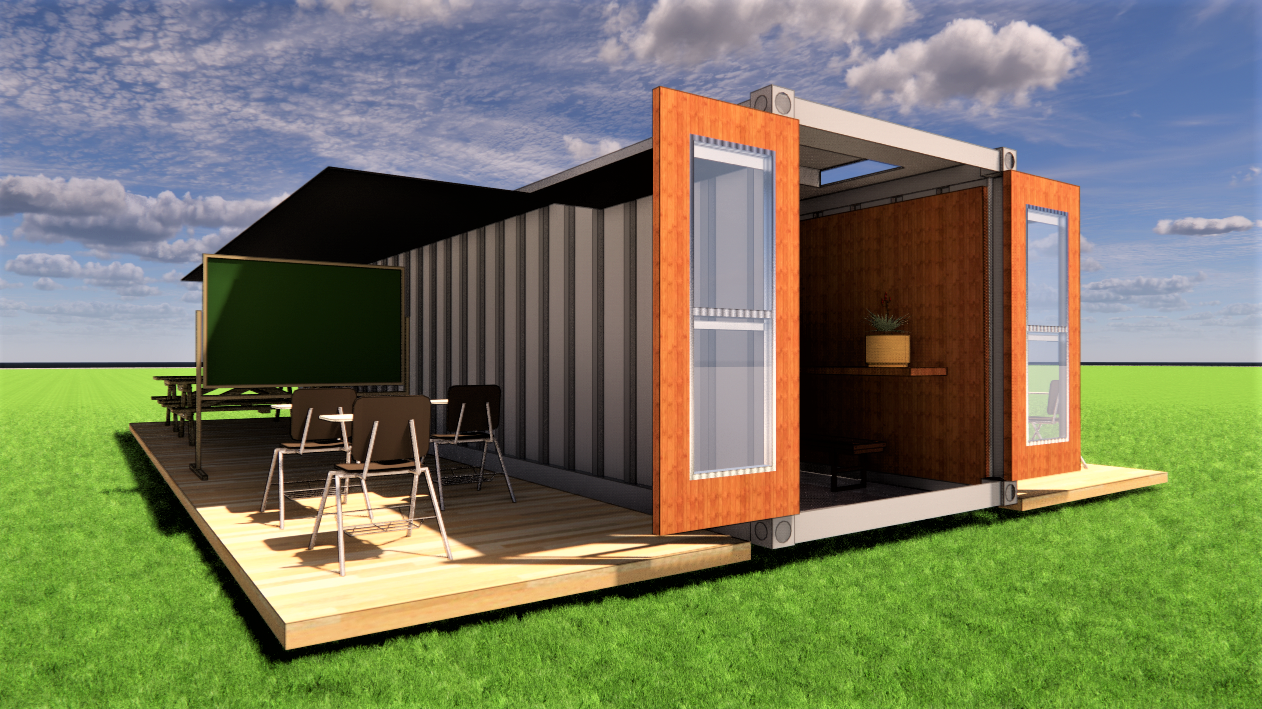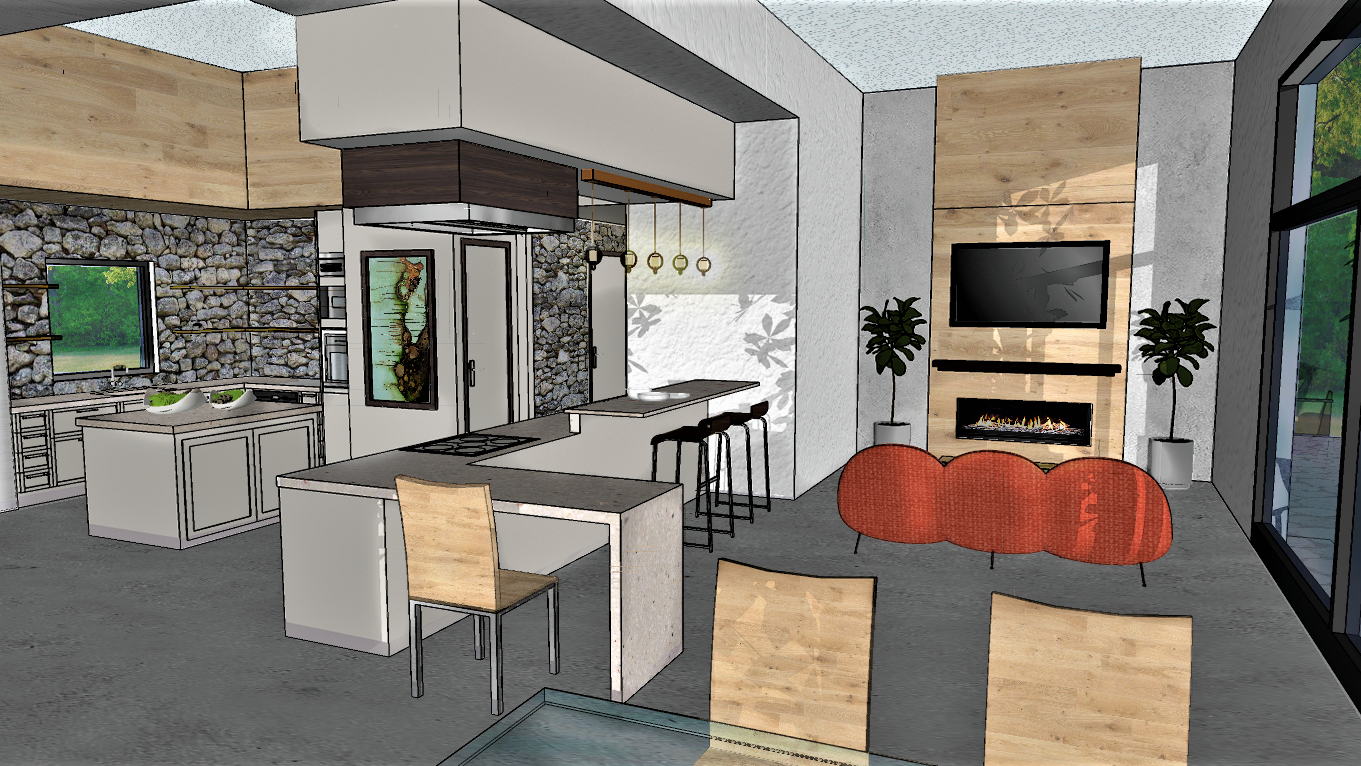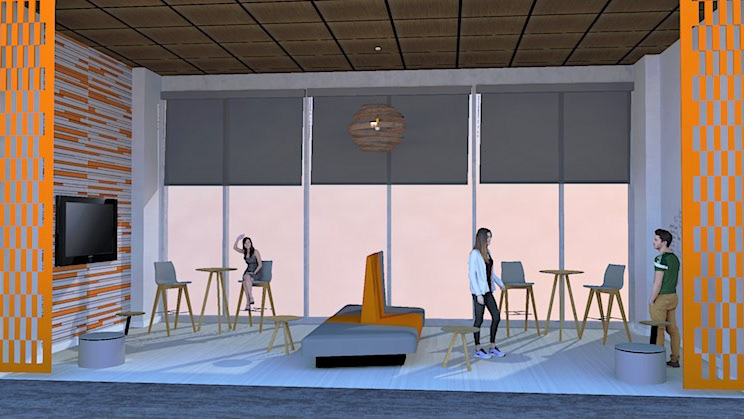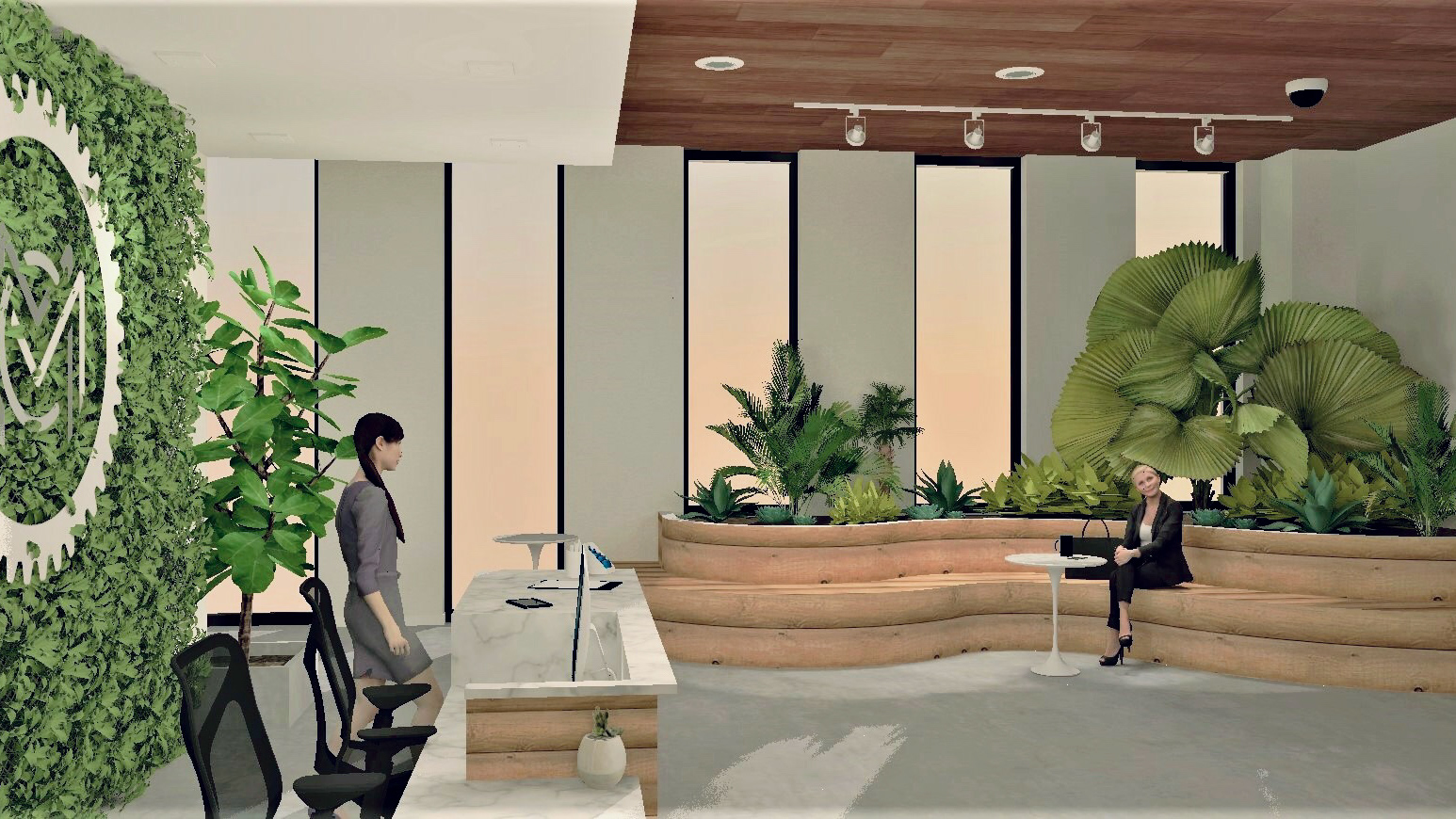This loft design is intended for a family from Normandy, France who is beginning a new life in Denton, Texas. This design has room for guests, hobbies, entertaining, and relaxation. The exterior resembles a French manor house with a full rooftop garden where the residents may enjoy the sunlight and grow fresh food. The interior utilizes the Prospect & Refuge and Design For Healing theories along with TAS standards and the Principles of Universal Design to make the family feel comfortable and safe in their new home.
Programs used: SketchUp Pro, Enscape
LIVING ROOM PERSPECTIVE

Exterior
Guest Bedroom
Kitchen
Master Bedroom

Rooftop Garden
BUBBLE DIAGRAMS







