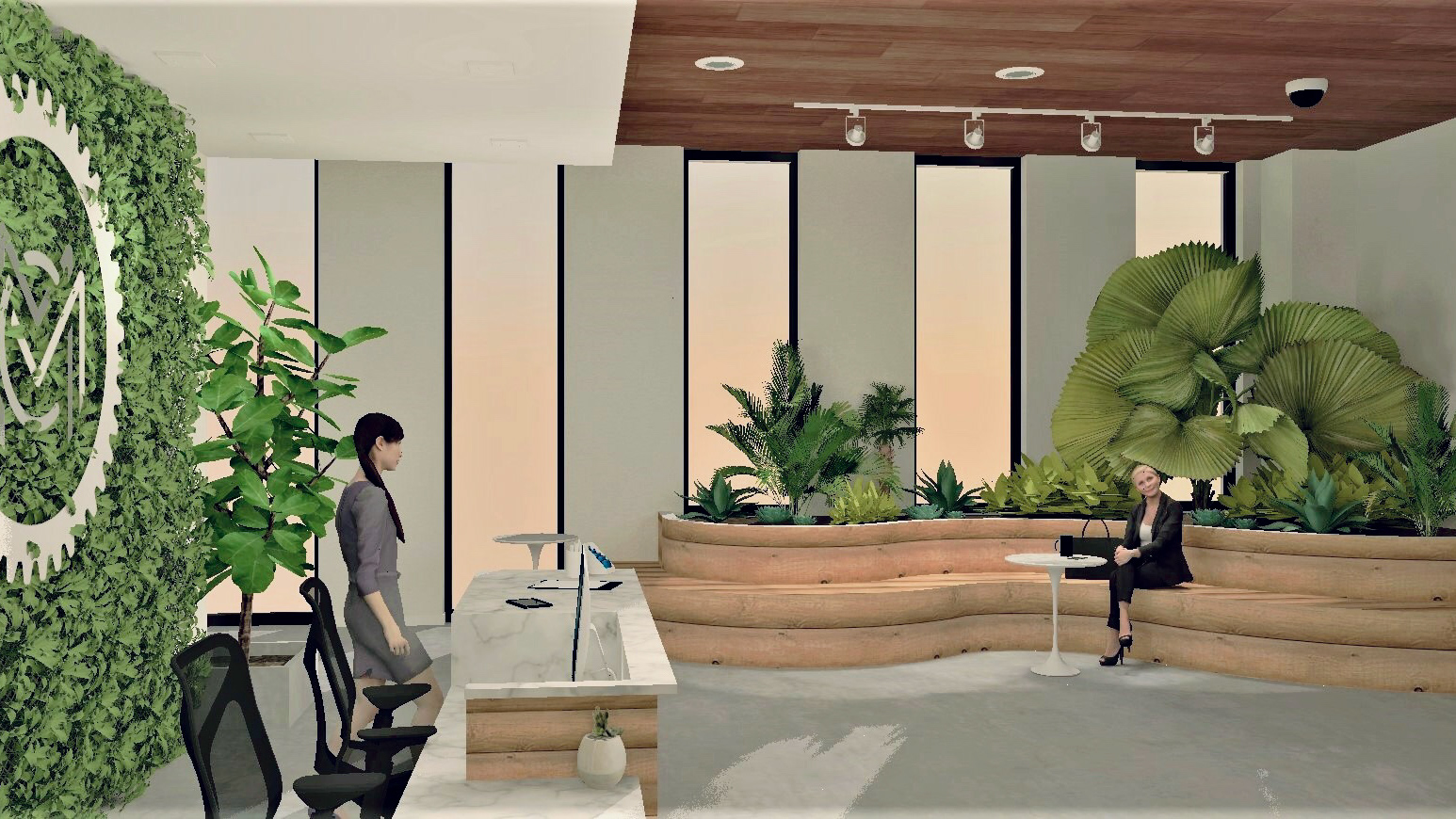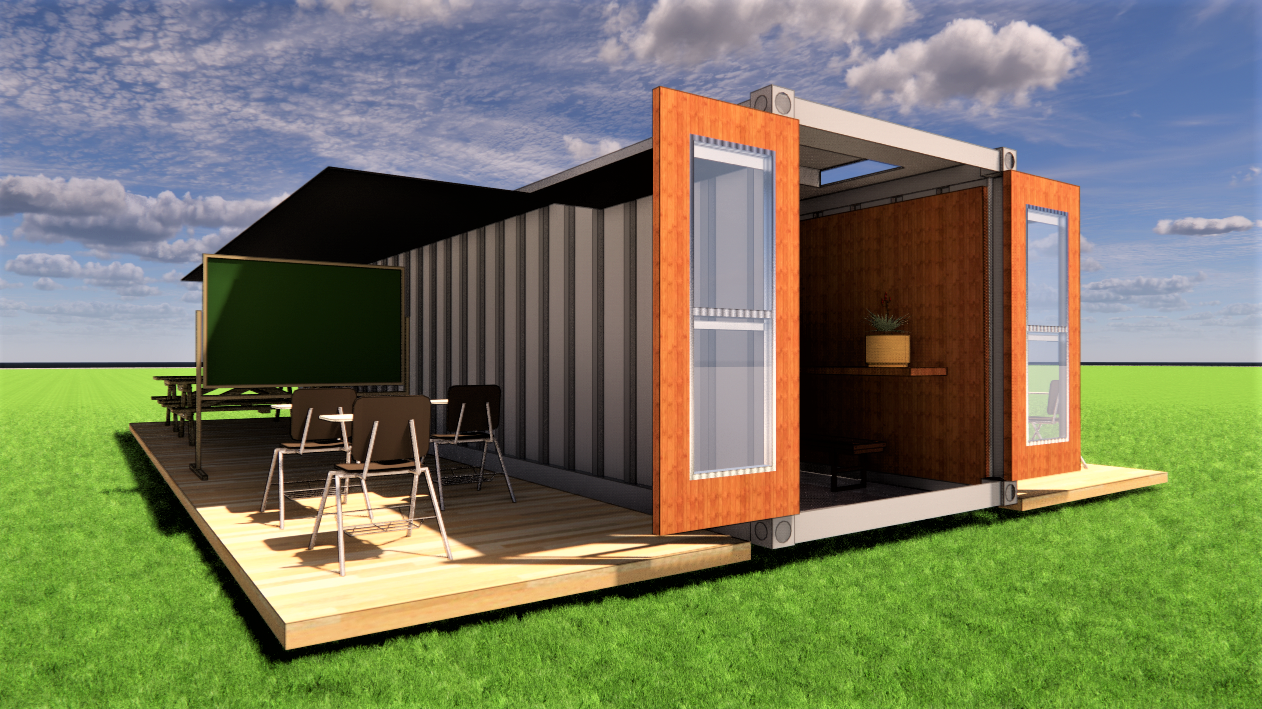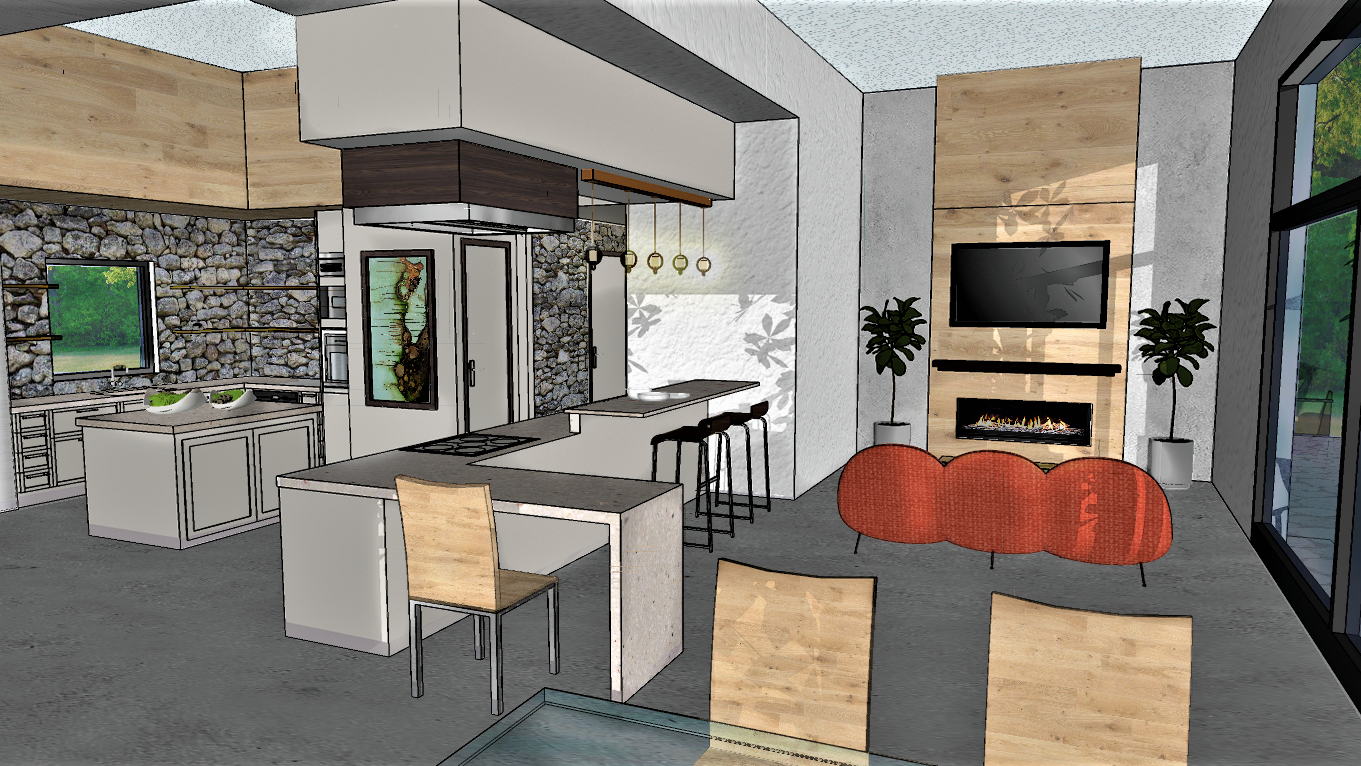This corporate office was designed for the BNSF Railway Telecommunications department. With public space and private workspaces, the office is spatially organized. Teams are also symmetrically grouped together near collaboration spaces for easy teamwork. Spaces dedicated to specific functions such as formal and casual conference rooms, and training rooms are included in the design. Filling the space with natural light, luxurious materials, BNSF's historical art collection, and modern technology will create a professional office environment that mixes the old and new, while maintaining the current work culture.
I developed this design by researching the work methods and culture of BNSF railway. I was taken on a tour of the existing corporate office and conducted an interview with a manager. After developing my design goals and ideas, I began creating virtual sketches and diagrams to develop my design further. I then worked on the provided floor plan and created a virtual 3D model of the space, showing the selected materials, furnishings, and fixtures.
Programs used: Google Slides, AutoCAD, Photoshop, SketchUp Pro, Twilight Render
COLLABORATIVE SPACE PERSPECTIVE

Open Workspaces

Museum Area

Private Offices
DESIGN PROCESS PRESENTATION SLIDES






